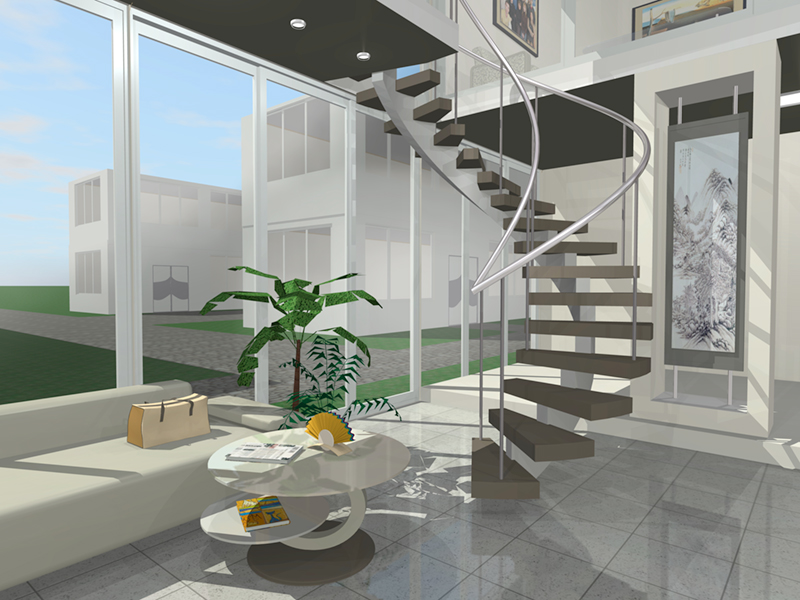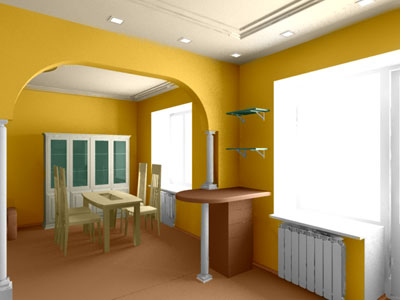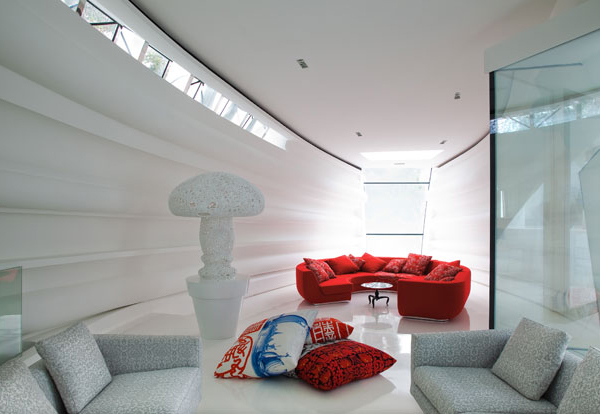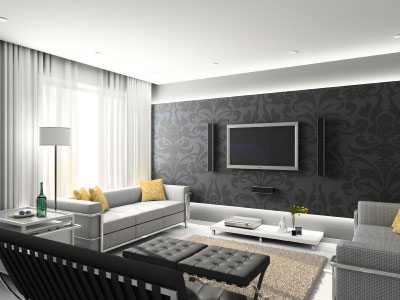 The structure we have in the tropical area of specification that we submit our proposal with all.
The structure we have in the tropical area of specification that we submit our proposal with all.• Timber Structures
All components of the wood crafted and included as a hardwood tropical Indonesia-Bangkirai. Bangkirai is 3x stronger from the Douglas Fir and natural made no proofing dangerous chemicals. Components and bolted to exceed the requirements Hawaii storm (100 mph) and all the walls and Trusses are pre-crafted in our workshop with the humidity foil / series of obstacles and 1x4 T & G horizontal board in place.
• Connector Package
System supply our custom Hot dipped Galvanized bolts and connectors for all major connection points.
• Door
Door jambs and produced in Bangkirai also, to ensure consistent and aesthetic maximum restiveness termites. Offered is a combination of various configurations equipped Bangkirai door frame, 6mm flake glass, stainless steel hinges and cut locksets and Teflon, stainless steel, aluminum, with the roller track system.
• Windows
Crafted to the same window above the door, take advantage of the hardware of stainless steel, aluminum sliding track and operating spring tension awing hardware windows with 6mm.
• Hardware
We have selected high-quality hardware package that is available in the U.S. and manufactured in Europe. Rolling Track System, Stainless Steel hinges Stainless Euro lever lockset design, and durable spring hinges for the awing window.
• tropical treatment facilities
For tropical aesthetic, we provide equipment mats woven from palm tree stock of Java. Resulted in a 4x8 sheet, the surface layer has a natural weather for bugs and fungi. When used as a ceiling treatment, you will be the contractor to glue down 5 / 8 "plywood roof sheathing.
• Roofing
In accordance with a tropical taste, we have options for three types of roofing materials.
. Shingles iron. Hand-split; point cut, durable
for 100 years.
. Metal roof. Using a 5-coat process, which is the roof
available in various colors. , 5 Mm Steel.
. AlangAlang. In a place that allows a building code
tropical original roof, we can supply the Bali thatch roof (alungalung).
Applied correctly and maintained, this roof can last from 7-10 years old.
• Skylights
Integral to our contemporary tropical system is venting skylights that allow ambient daylight in the venting hot air out. Built from extruded anodized aluminum, plastic and lenses Polycarb cells, we skylights provide effective light transmitive detail.
• Cabinets
Cabinets are produced from solid tropical hardwood species in addition to some Bangkirai.
Euro-style hardware and all produced to the west our quality standards.
• Countertops
Countertop materials and splash included in the granite only. With some color ranges are available, we feel that granite is the perfect compliment to Bangkirai cabinets.
. Countertops granite slab 1 "thick slabs and counter splash with good material
or square fine bullnose leading edges.
• Flooring
Material Options:
. Bangkirai 1x4 T & G floor with us as a standard component. While working as a structural basis of the system also, when done to the quality of the floor, the 'color project a consistent solution to the floor.
Indonesia porcelain Tile A surfaced applied 40x40cm smooth or textured tile for the bathroom and kitchen. There are various colors.
Indonesia is the classic Marble ceiling natural marble O-ring is available in the field and the size of the border.


























