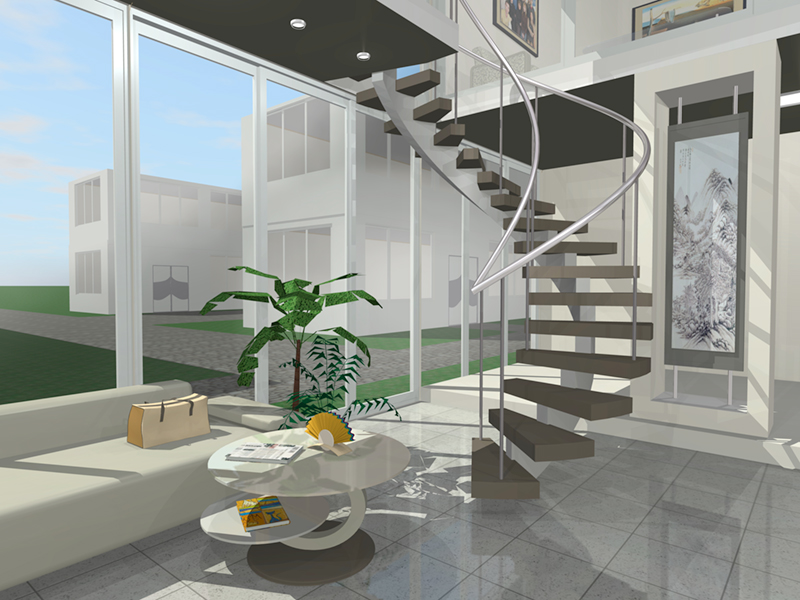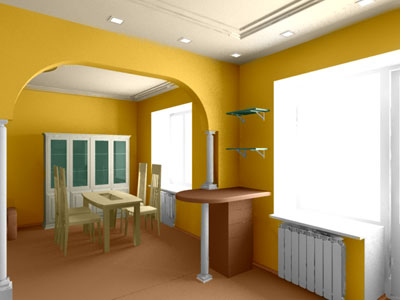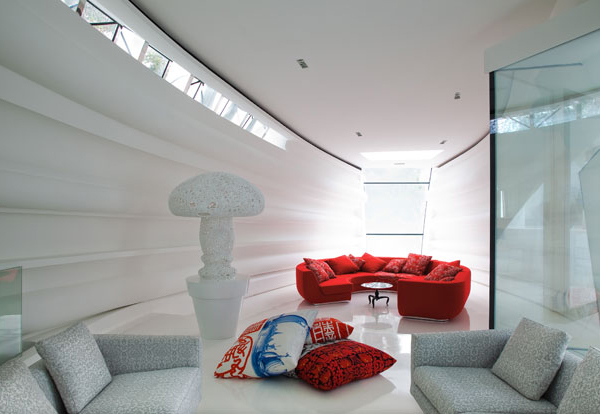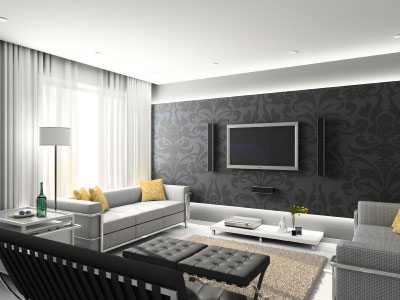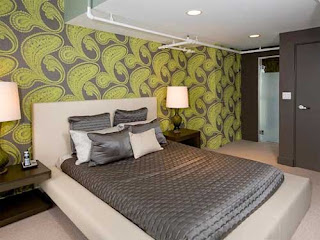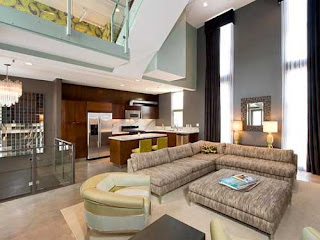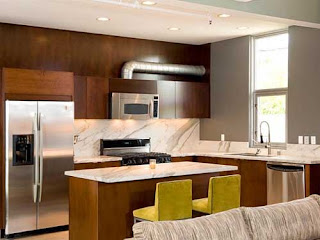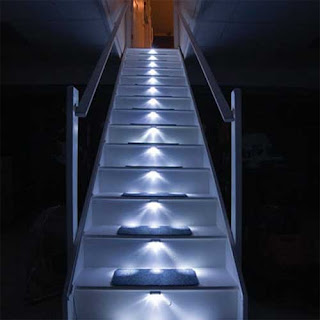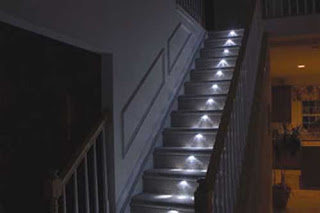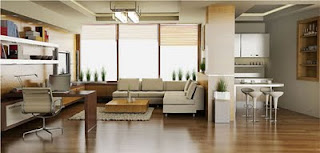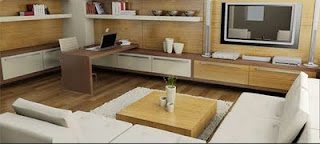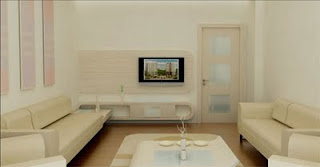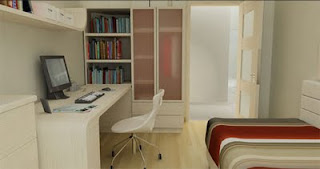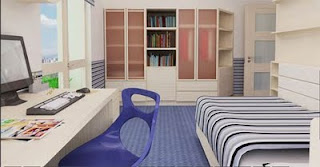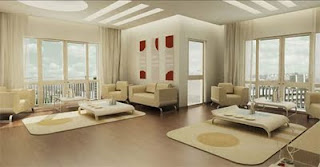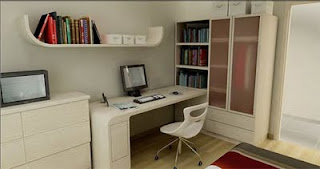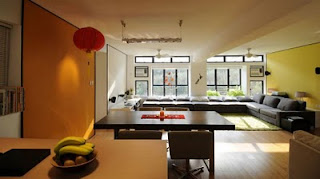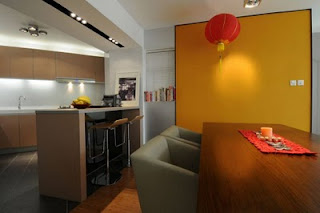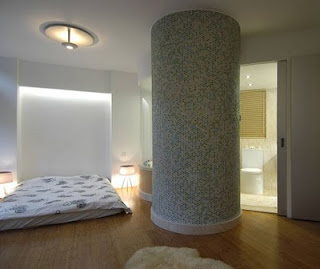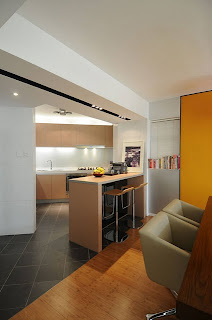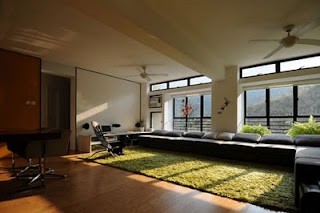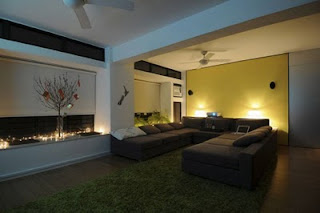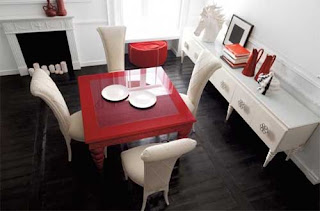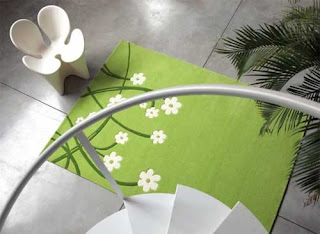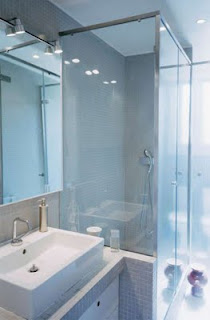
Valentin Apartment bathroom interior design
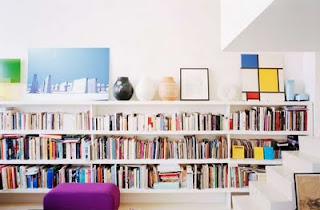
Valentin Apartment bathroom interior design
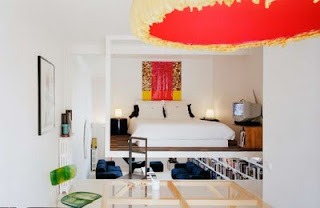
Valentin Apartment interior bedroom design
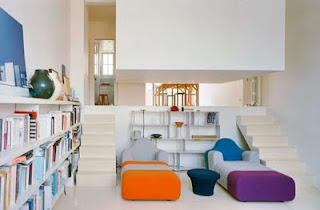
Valentin Apartment interior design by Emmanuel Combarel Dominique Marrec

Valentin Apartment interior design decorate
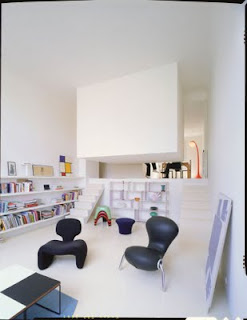
Valentin Apartment interior design idea
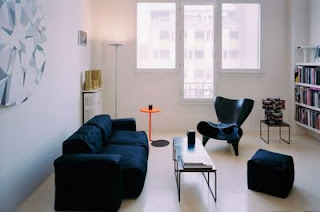
Valentin Apartment interior design inspiration ideas
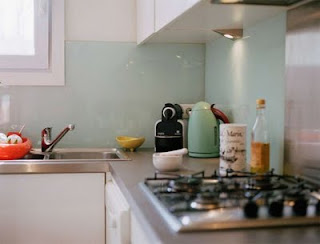
Valentin Apartment kitchen interior design
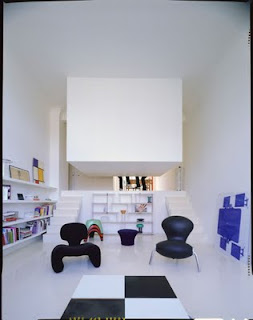
Valentin Apartment modern interior design
The Valentin apartment is an interesting modern minimalist apartment design ideas features a suspended room within the center of the apartment has been designed by Parisian architects Emmanuel Combarel Dominique Marrec. The transformation of this small appartment has above all been strategic : Decompartmentalize the place so as to fit out an open plan and elude the demand of an extra room by conceiving in the center of the volume a suspended white cube which generates comic and disconcerting use situations. This former artist studio caracterised by a difference in height which shares the volume from a simple to a fake double height (3.70 m under ceiling in the main room) had been originally marqued by a awkward mezzanine under which one couldn’t be up and had, to get on it, to pass through a small doorway managed into a separating wall existing between the 2 volumes.
First step the plan is freed from all occurrences. The matter is to work on a 50 m² appartment in which the variety of orientations, volumes make possible unusual, uncommon living situations. The restraint of the demand of the client to fit out an independant bedroom has been turned into an advantage by putting this intermediary room in a central position, straddling the two floor levels, disconected from the floor. The bedroom becomes an islet in the heart of the appartment around which you can turn, experimenting different moods : up / down, below / above, on / under and revealing unseemly uses. The bedroom, connoted as the archetype of privacy, intimacy, becomes an object of curiosity by transgressing his symbolic value, appearing like an anomaly. Open and visible from the entry, it stands for a huge inhabited furniture. Facing the dining room, it can be used as a “bumrest” or a bench. Suspended right in the center of the appartment, leaving untouched the floor and the circulations around, it divides the space, reversing the perception of the atmosphere in the appartment by making private what is usually not : the living room. Wherever you stand below or above, it truncates the perception of the occupiers bodies of whom one only sees the legs sitting, crossing or walking around in the place. The suspended bos is made of a metallic structure (section 40 x 40 mm) covered with wooden panels. The cube – as well as the floor, the walls and the ceiling, has been painted with a white polyurethane resin.
The Valentin apartment is an interesting modern minimalist apartment design ideas features a suspended room within the center of the apartment has been designed by Parisian architects Emmanuel Combarel Dominique Marrec. The transformation of this small appartment has above all been strategic : Decompartmentalize the place so as to fit out an open plan and elude the demand of an extra room by conceiving in the center of the volume a suspended white cube which generates comic and disconcerting use situations. This former artist studio caracterised by a difference in height which shares the volume from a simple to a fake double height (3.70 m under ceiling in the main room) had been originally marqued by a awkward mezzanine under which one couldn’t be up and had, to get on it, to pass through a small doorway managed into a separating wall existing between the 2 volumes.
First step the plan is freed from all occurrences. The matter is to work on a 50 m² appartment in which the variety of orientations, volumes make possible unusual, uncommon living situations. The restraint of the demand of the client to fit out an independant bedroom has been turned into an advantage by putting this intermediary room in a central position, straddling the two floor levels, disconected from the floor. The bedroom becomes an islet in the heart of the appartment around which you can turn, experimenting different moods : up / down, below / above, on / under and revealing unseemly uses. The bedroom, connoted as the archetype of privacy, intimacy, becomes an object of curiosity by transgressing his symbolic value, appearing like an anomaly. Open and visible from the entry, it stands for a huge inhabited furniture. Facing the dining room, it can be used as a “bumrest” or a bench. Suspended right in the center of the appartment, leaving untouched the floor and the circulations around, it divides the space, reversing the perception of the atmosphere in the appartment by making private what is usually not : the living room. Wherever you stand below or above, it truncates the perception of the occupiers bodies of whom one only sees the legs sitting, crossing or walking around in the place. The suspended bos is made of a metallic structure (section 40 x 40 mm) covered with wooden panels. The cube – as well as the floor, the walls and the ceiling, has been painted with a white polyurethane resin.





